DSA has completed projects for private educational institutions across much of Massachusetts. From small office renovations to rethinking the modern library and media center, DSA strives to create bright and vibrant spaces to enhance the educational experience. Click any photo below for more images.
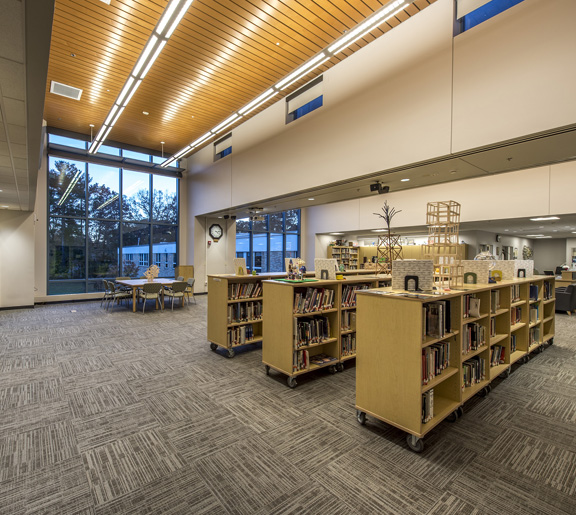
Whitinsville Christian School Library
Project location: Northbridge, MA
Project size: 2 stories (12,000 SF)
Project status: Construction complete
Project date: Completed Winter 2013
Project cost: $4,500,000.00
Renovation and addition to the existing library. The addition was designed to allow flexibility in space usage, utilizing alternative lighting schemes, partitionable spaces, and moveable furniture.
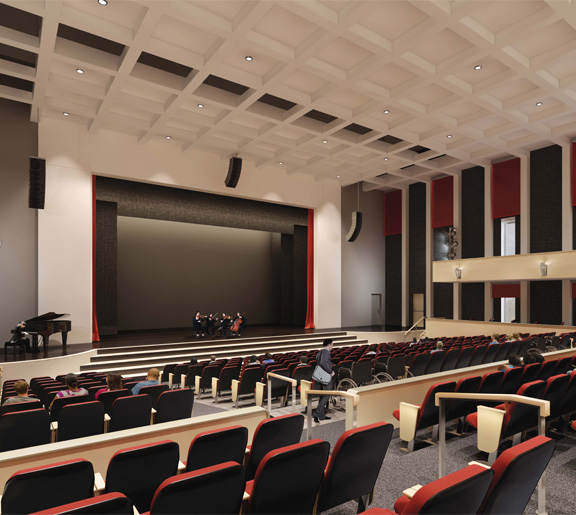
Whitinsville Christian School
Gym and Performing Arts
Project location: Northbridge, MA
Project size: 2 stories (33,000 SF)
Project status: Under construction
Project date: To be completed June 2017
Project cost: $16,500,000.00
DSA assisted WCS during the programming phase of this project to assess the present and future needs of the school, and developed a master plan of the entire campus. The project was converted to a design/build project in the CD phase. DSA worked as the architect with JM Coull to bring the project in under budget and significantly ahead of the original schedule.
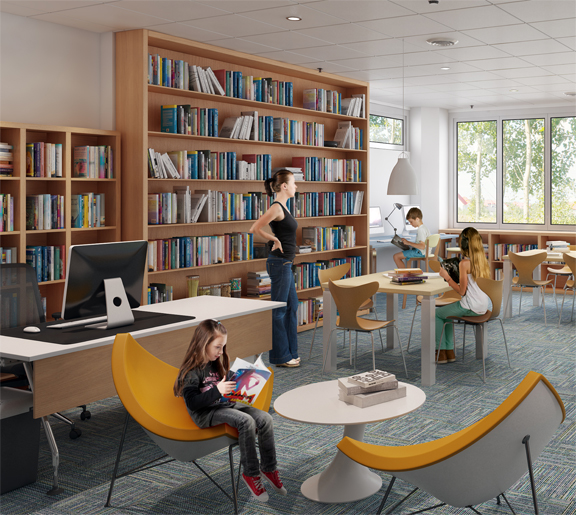
New England Center for Children
Student Center
Project location: Southborough, MA
Project size: 2 stories
Project status: Under construction
Project date: To be complete summer 2017
Project cost: $3,500,000.00
Renovation of existing office space into a state-of-the-art autism student activities and learning center. Spaces for music, art, leisure, and vocational training were all provided to accommodate the specific needs of the students with autism.
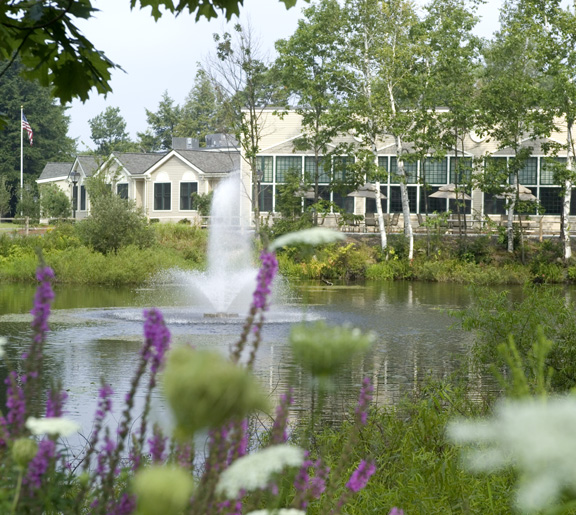
YOU, Inc. Academic Building
Project location: Baldwinsville, MA
Project size: 1 story (31,000 SF)
Project status: Construction complete
Project date: Completed 2003
Project cost: $7,500,000.00
The academic building is part of an overall masterplan developed by DSA for the Cottage Hill Academy Campus. The building is a multi-use facility, housing a gymnasium, cafeteria, multiple classrooms, a media center, conference areas, and faculty and administration offices.
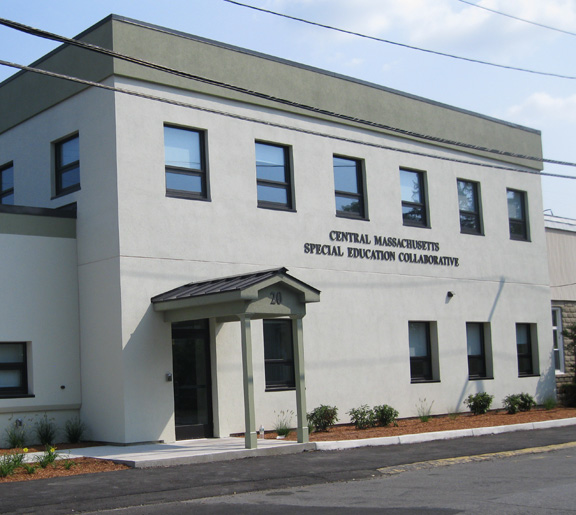
Central Massachusetts
Special Education Collaborative
Project location: Worcester, MA
Project size: 2 stories (72,460 SF)
Project status: Construction complete
Project date: Completed 2015
Project cost: $3,184,000.00
Alterations to former manufacturing building for use as a Recovery High School for young adults. Included classrooms, science rooms, multipurpose room, computer training room, fitness room, administrative offices, and conference rooms.
